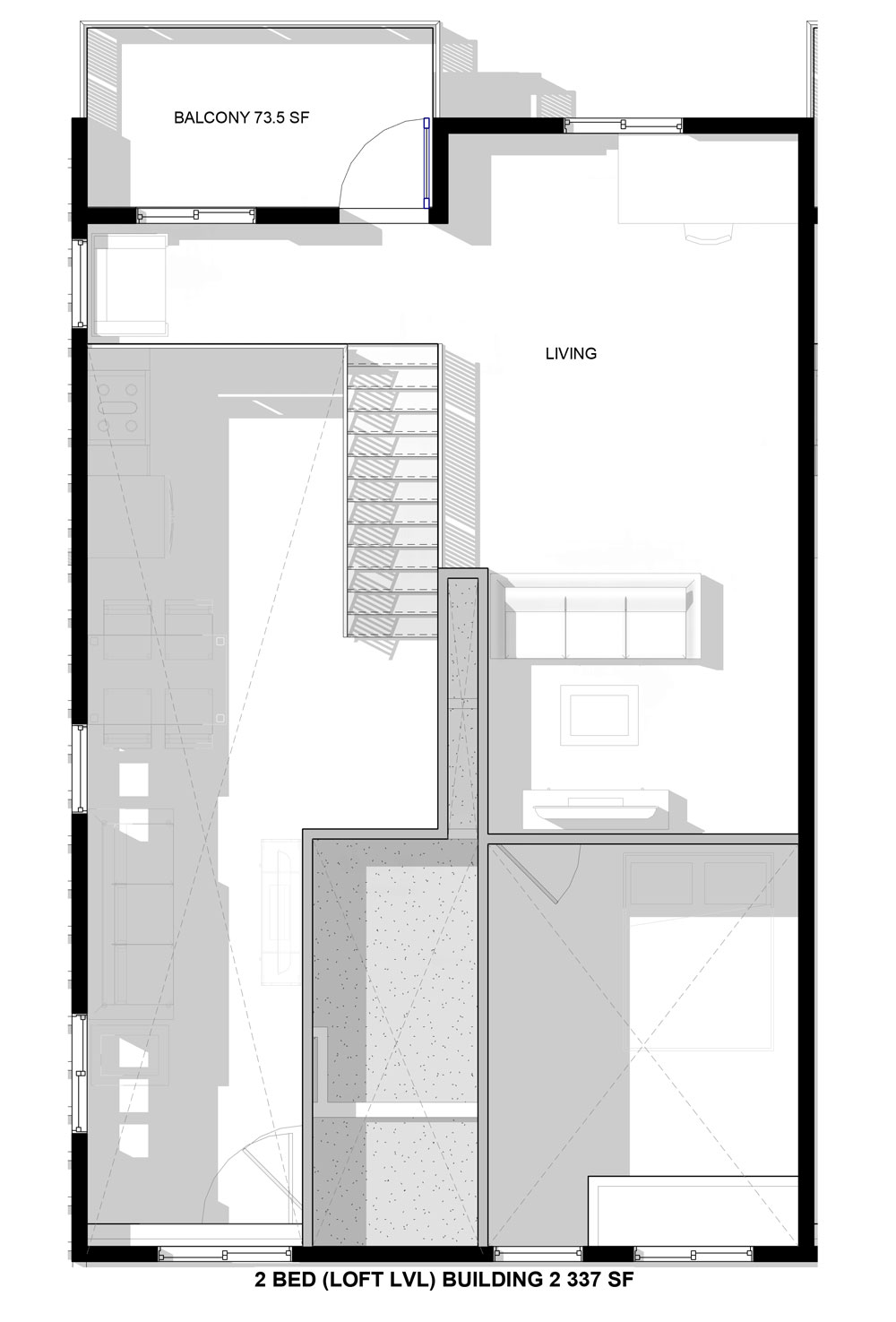All the one bedroom apartments contain 1.5 baths to maximize for comfort and easy living. Nothing at The Carlin is standard, the layouts are efficient, creative, and highly engineered so that you won't feel like you're living in a box. Units at the Carlin are larger than most of the competitive product, with the two bedroom lofts providing over 1,200 square feet of interior space spread over 2 floors and an additional 150 square feet of private outdoor space. With 23 foot ceilings, these units feel even more massive than they are.
Virtual Tours
One Bedroom: Virtual Video Tour
Two Bedroom: Virtual Video Tour
One Bedroom Floor Plans
1 BED (TYP) BUILDING 1 602 SF
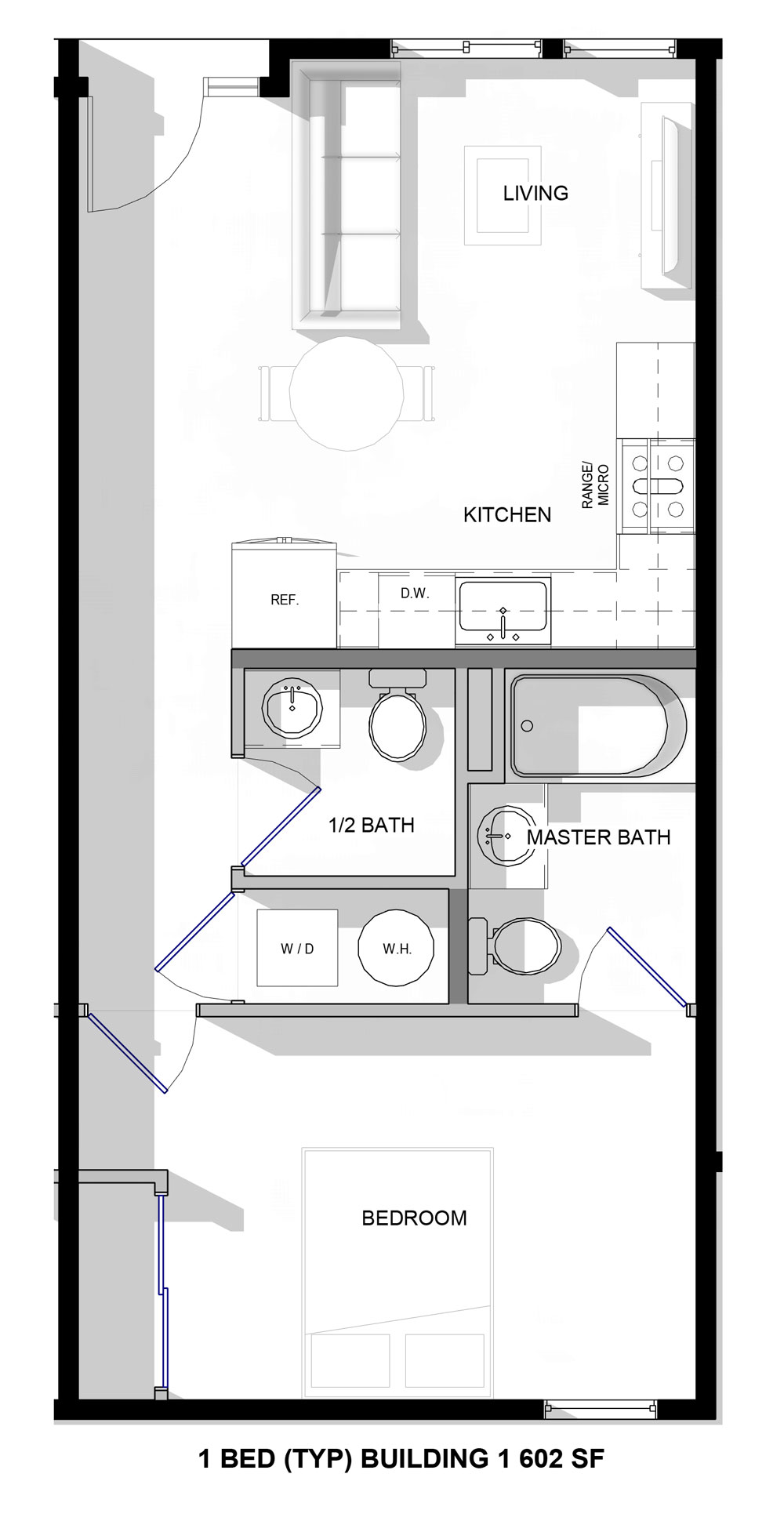
1 BED (LVL 2) BLDG 1 602 SF
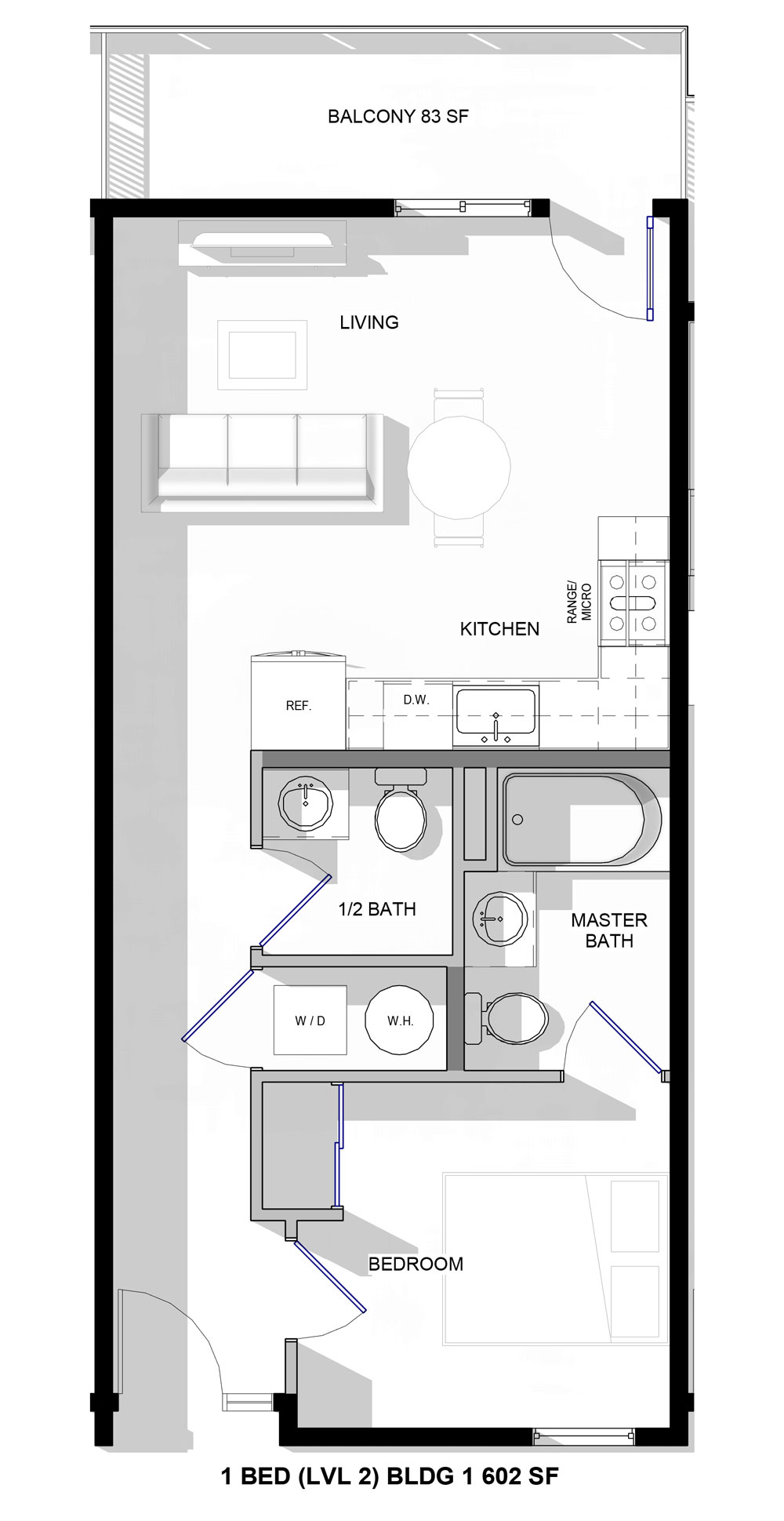
1 BED (LOFT UNIT) BLDG 1 602 SF
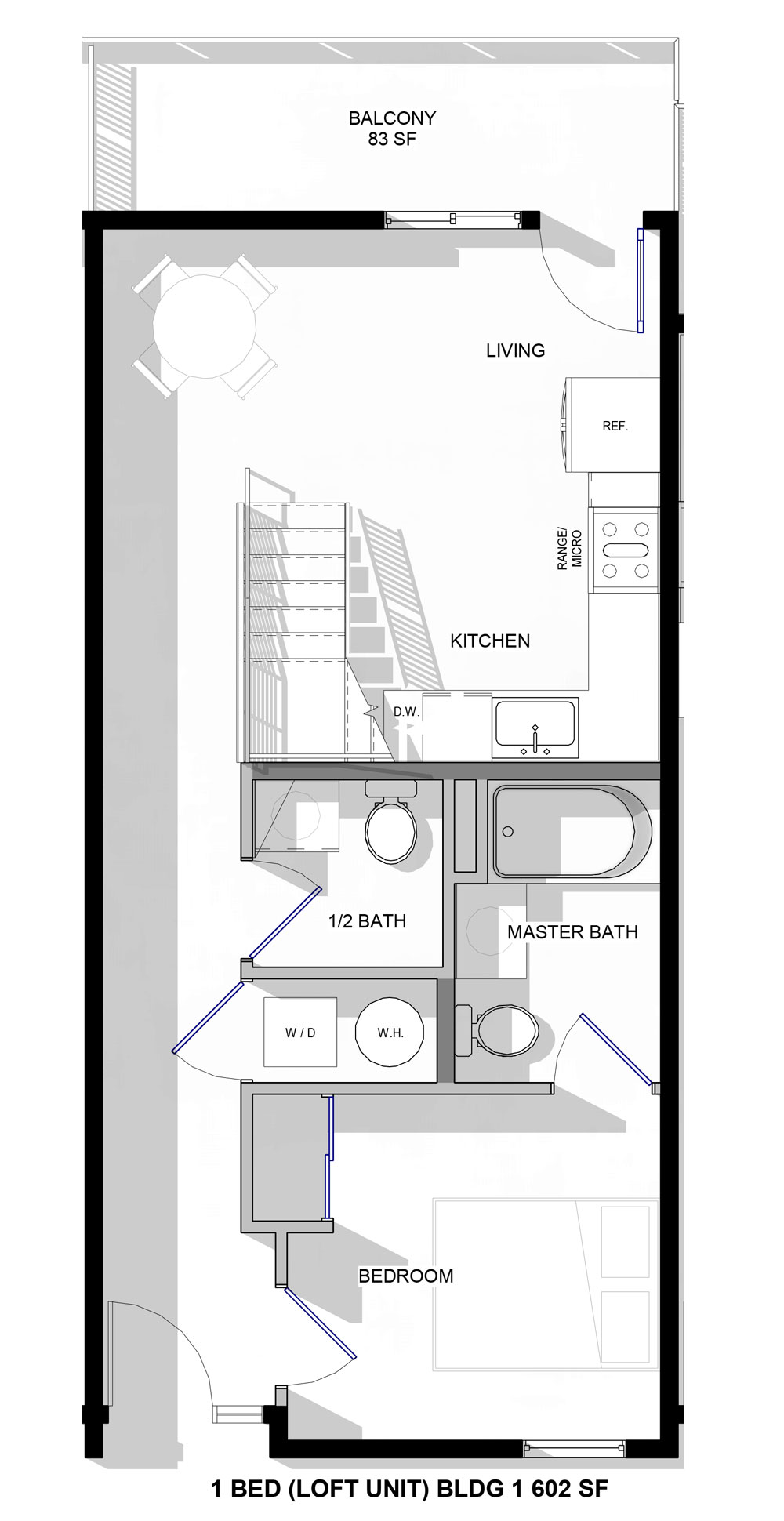
1 BED (LOFT LVL) BLDG 1 269 SF
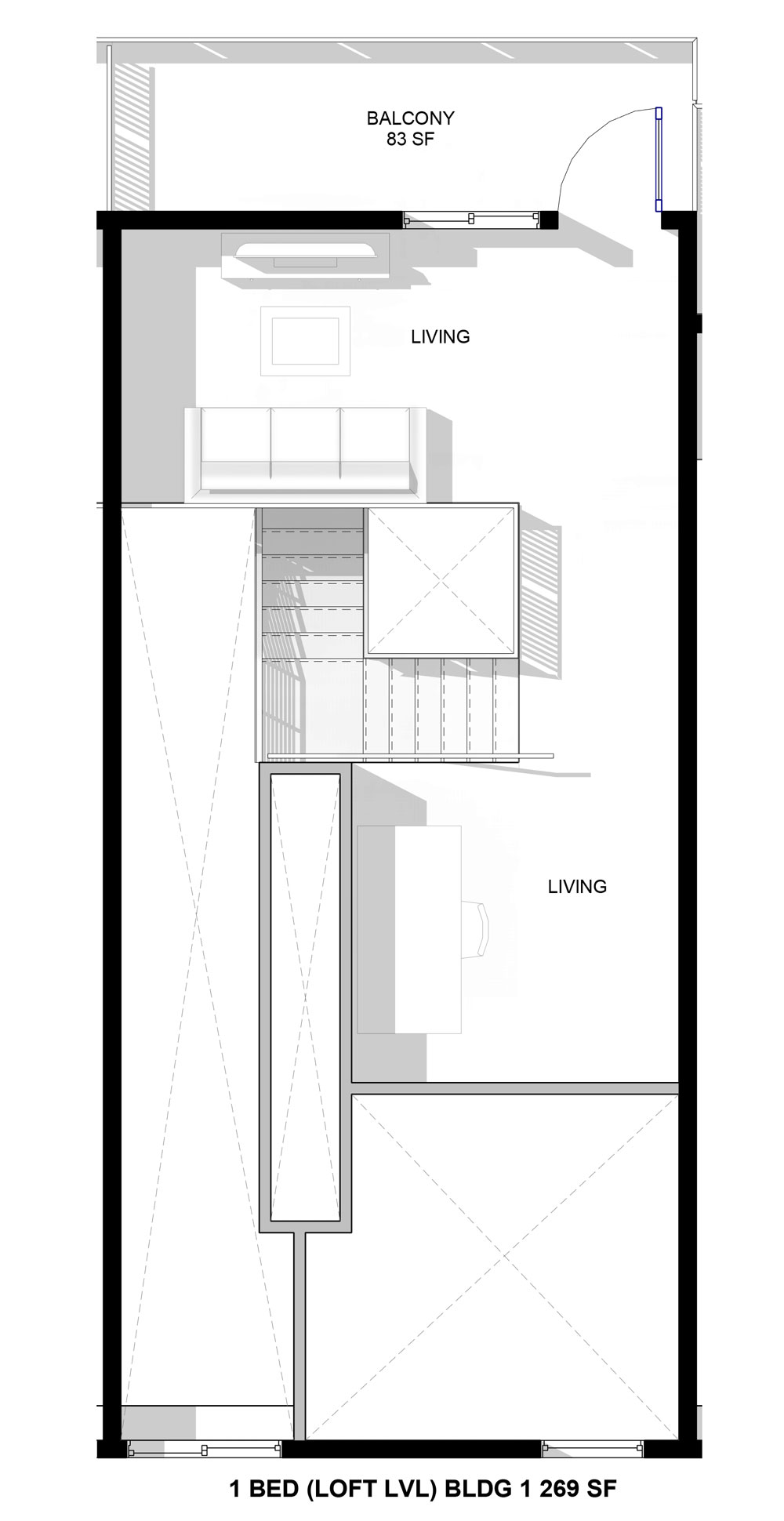
1 BED (TYP) BUILDING 2 589 SF
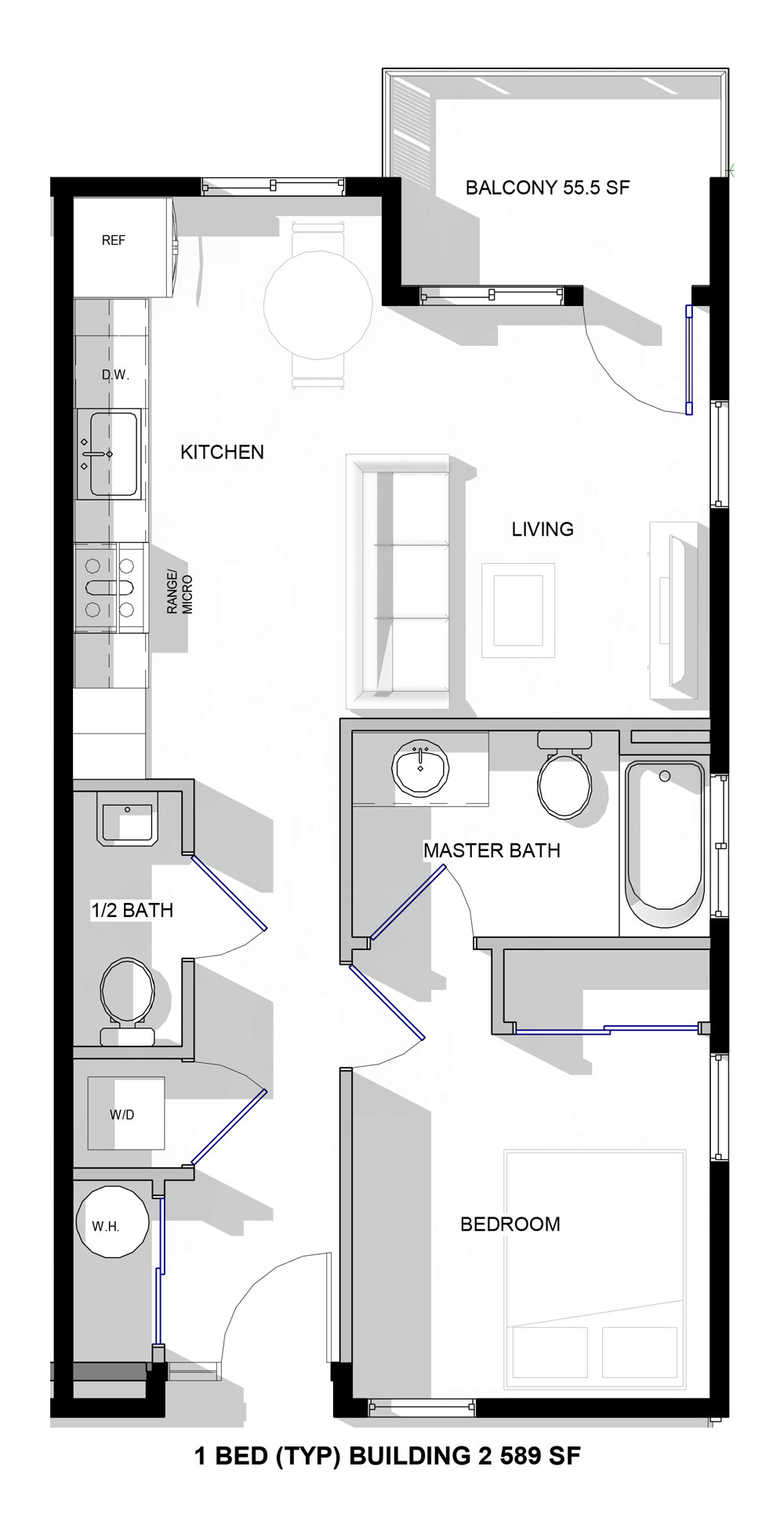
1 BED (TYP) BUILDING 2 589 SF
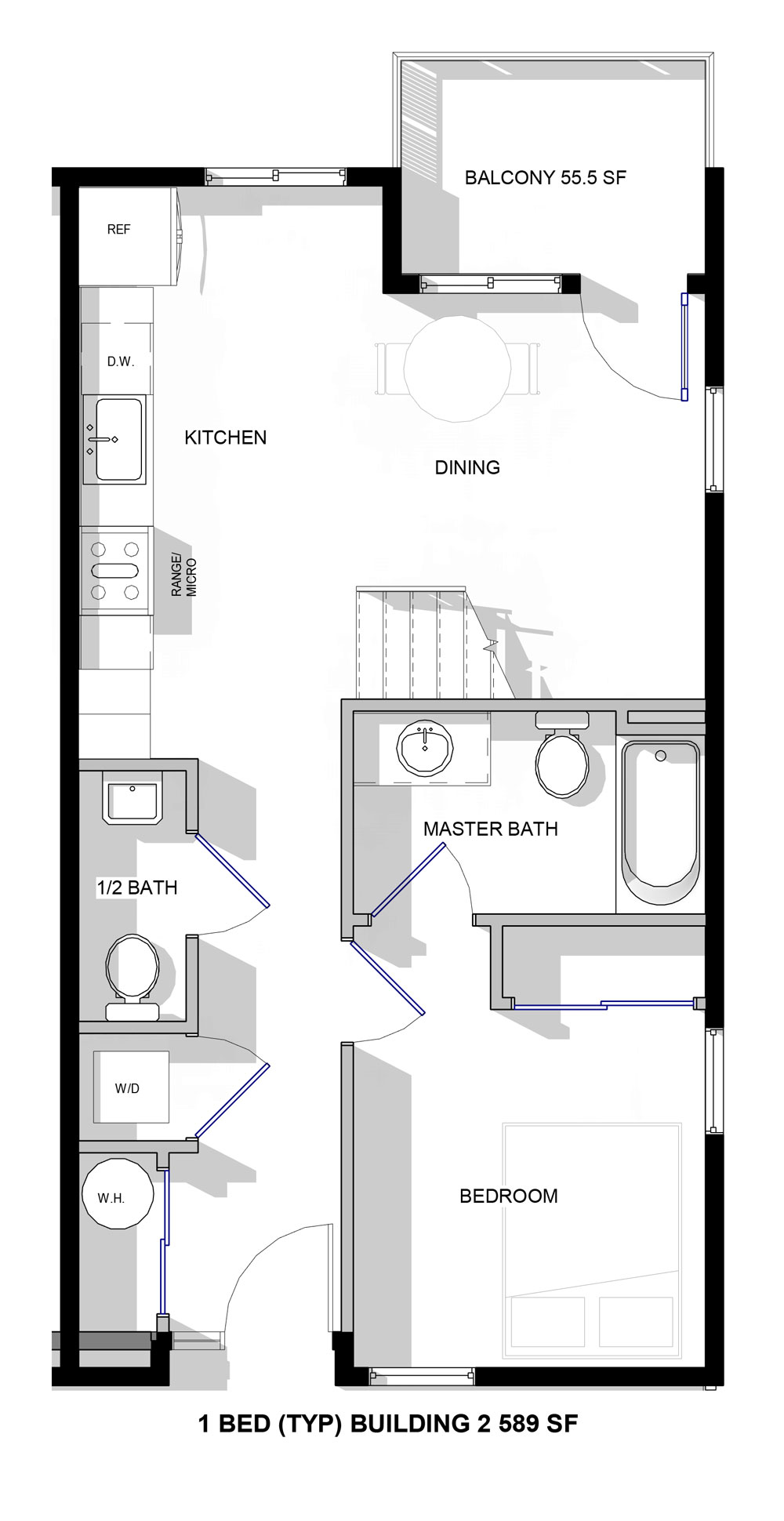
1 BED (TYP) BUILDING 2 148 SF
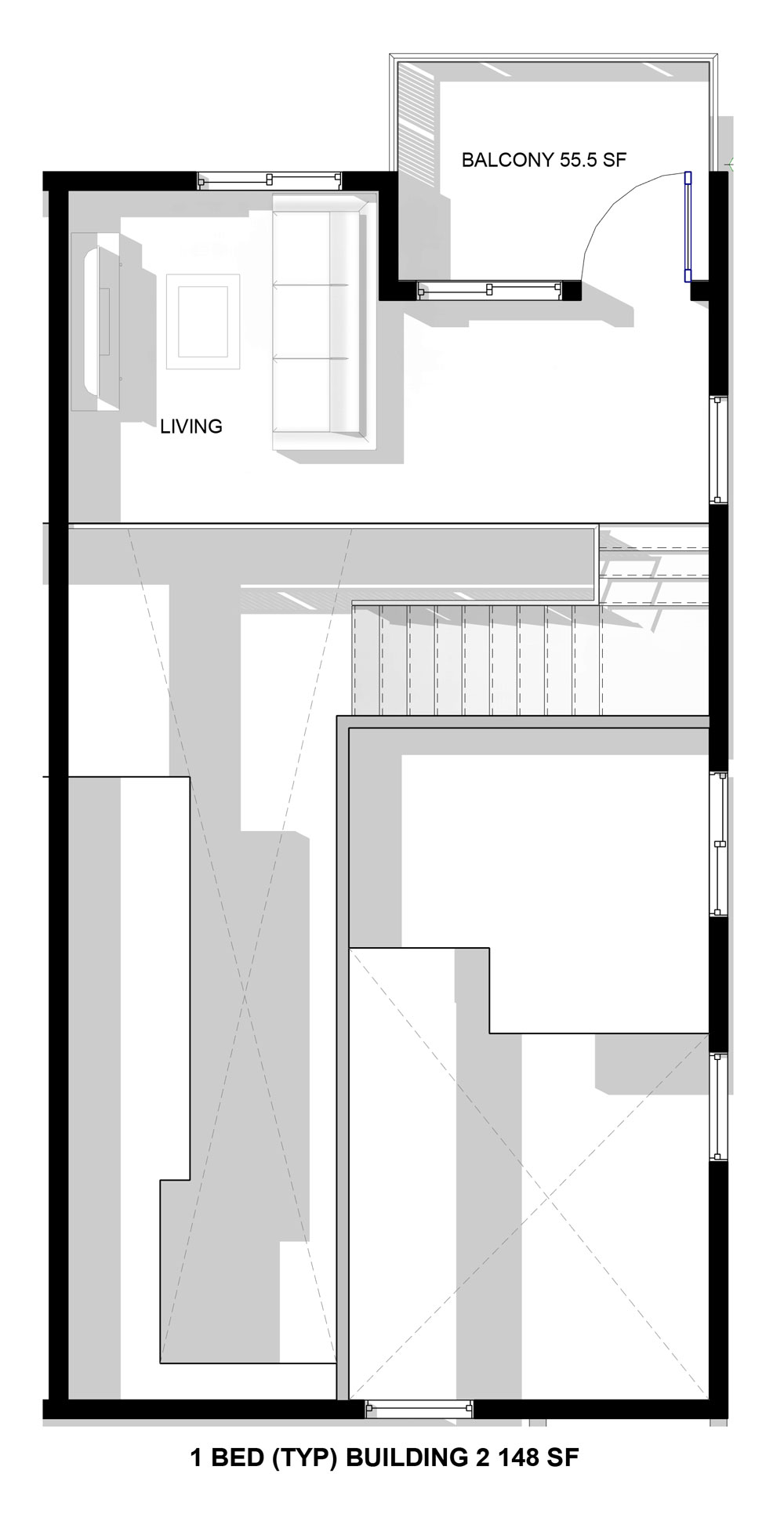
Two Bedroom Floor Plans
2 BED (LVL 1) BUILDING 1 931 SF
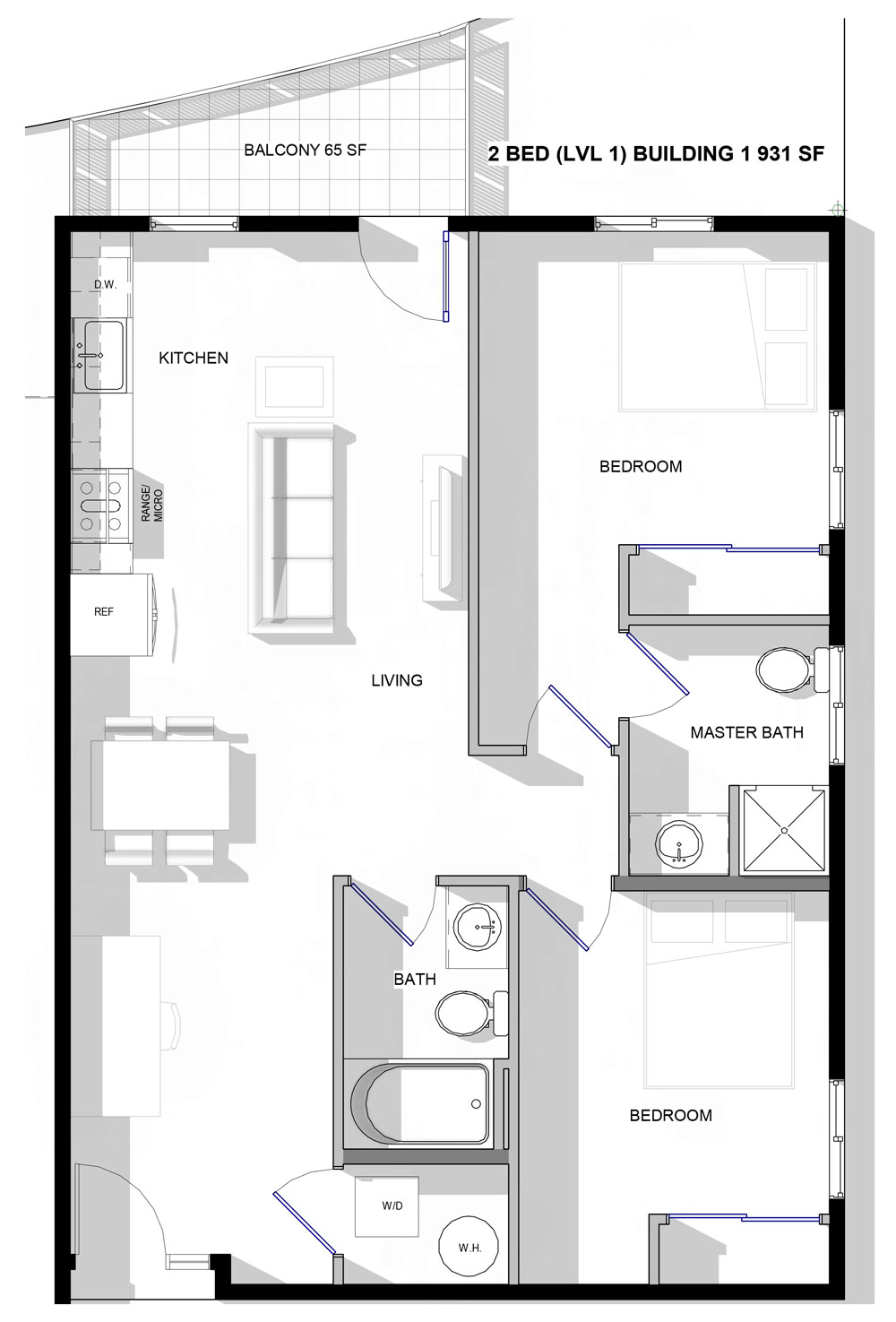
2 BED (LVL 1) BUILDING 1 891 SF
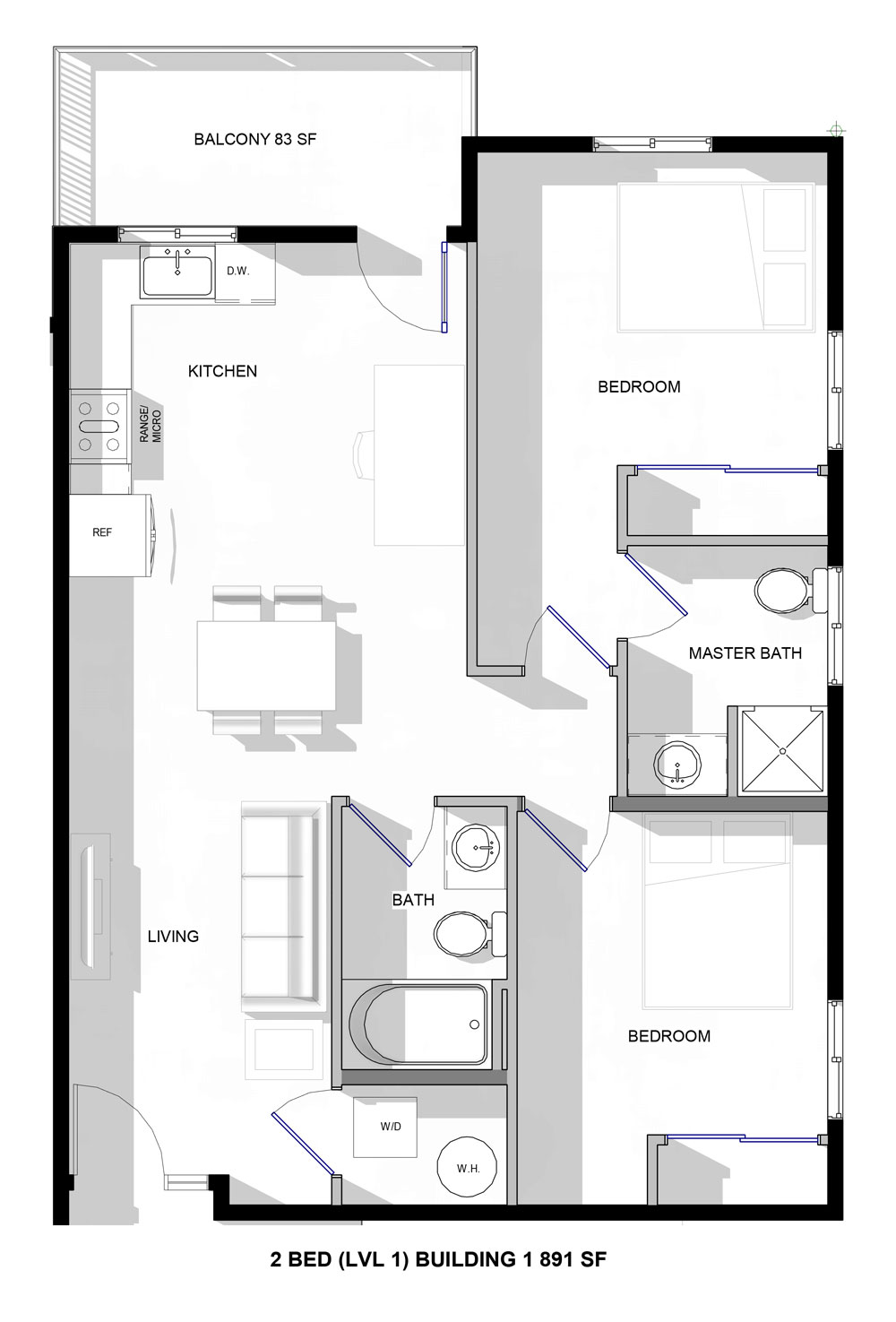
2 BED (LOFT UNIT) BUILDING 1 891 SF
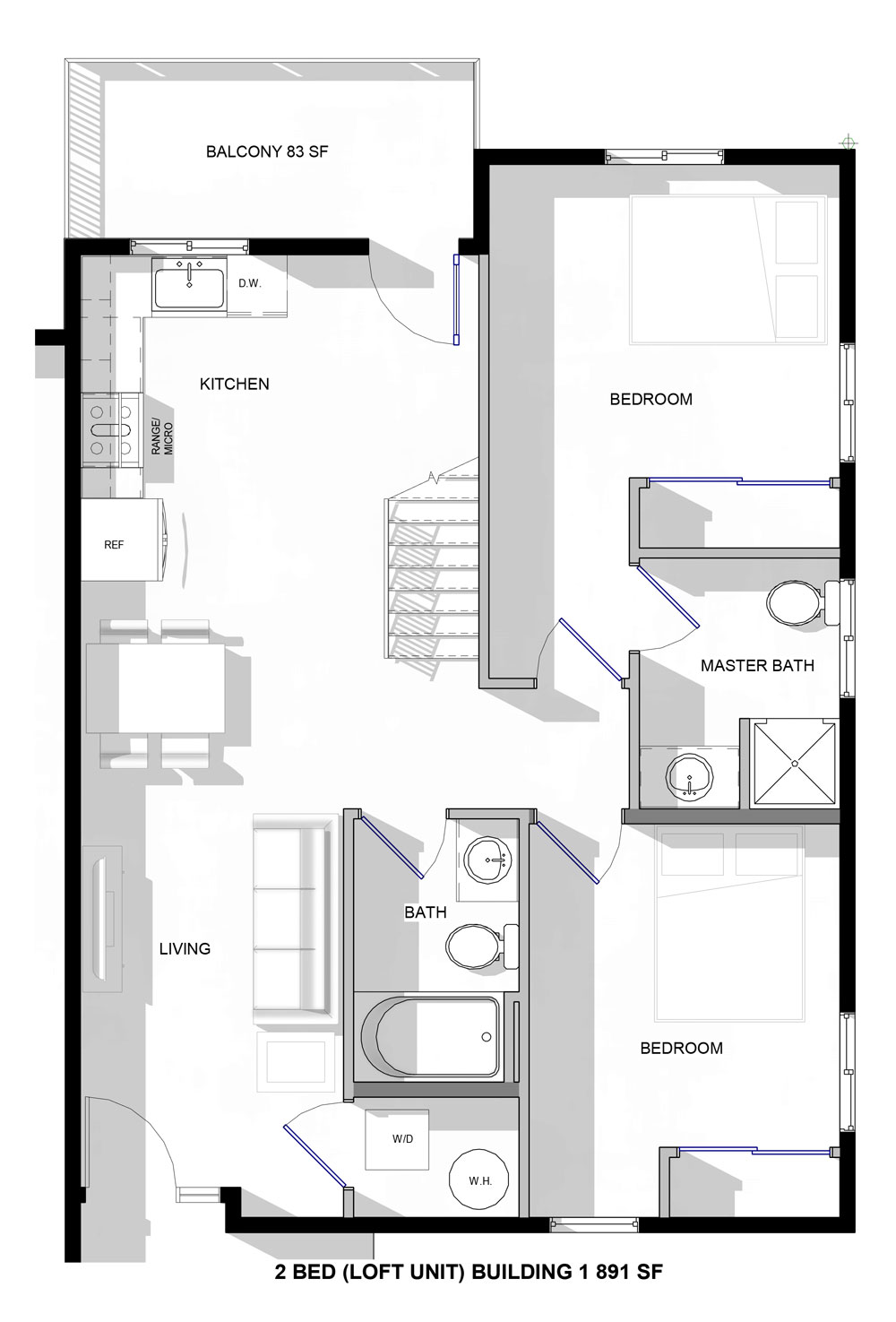
2 BED (LOFT LVL) BUILDING 1 325 SF
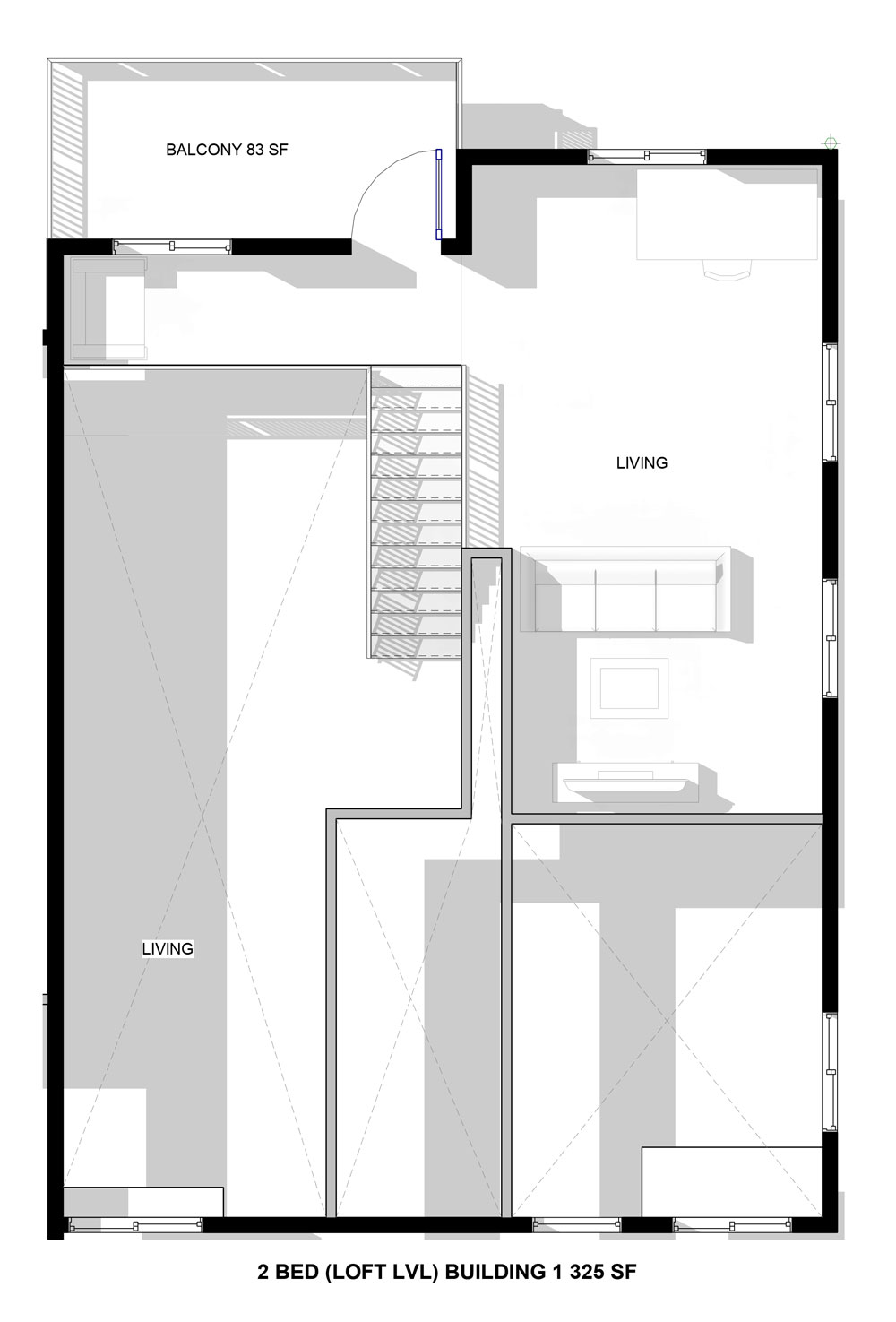
2 BED (LVL 2) BUILDING 2 880 SF
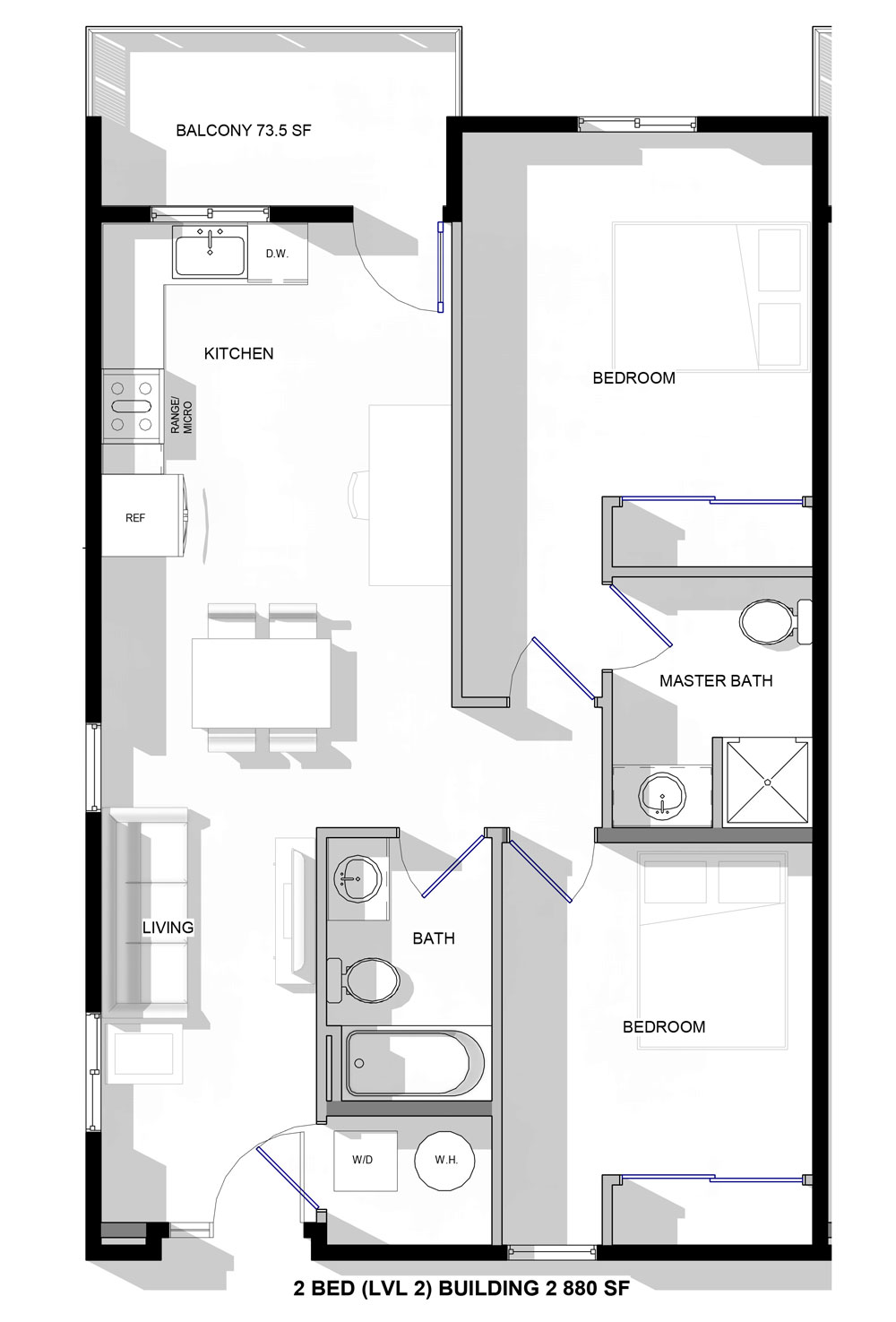
2 BED (LOFT UNIT) BUILDING 2 880 SF
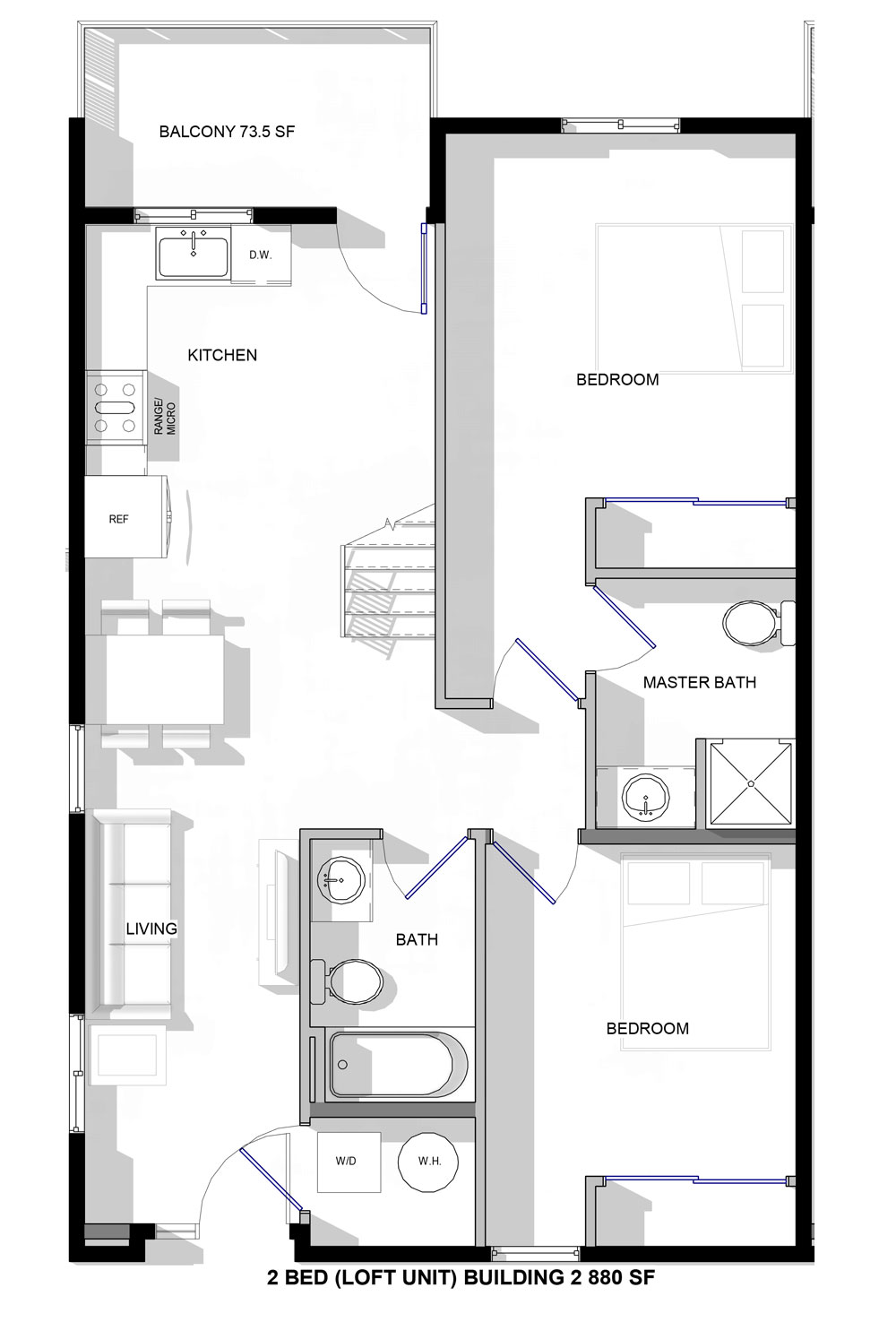
2 BED (LOFT LVL) BUILDING 2 337 SF
